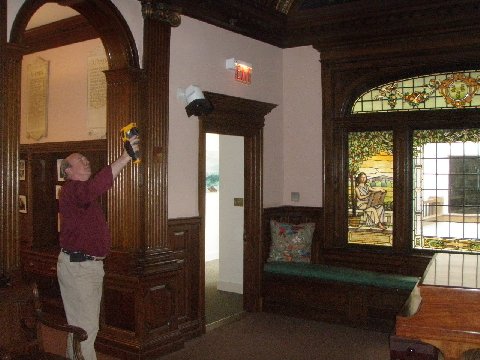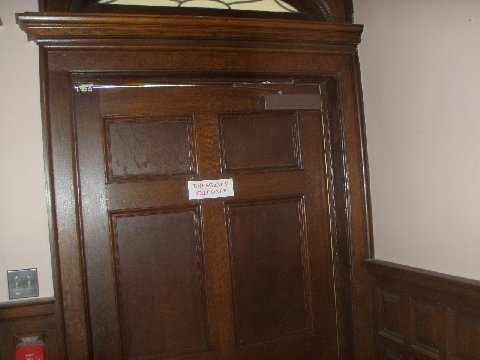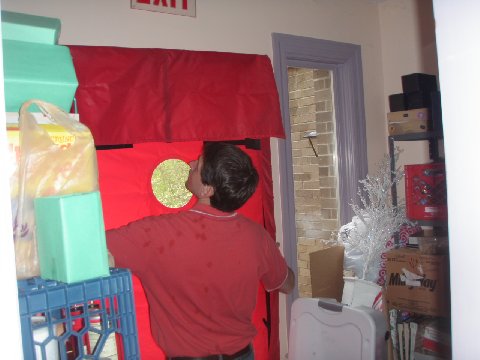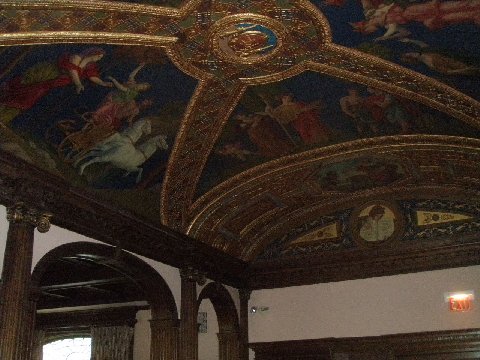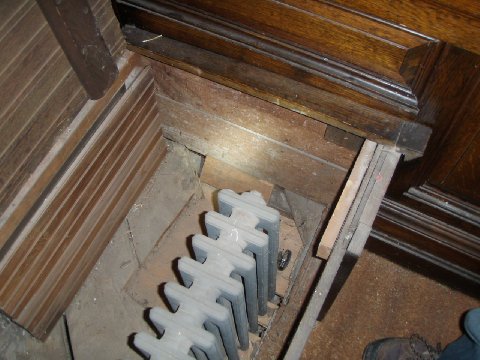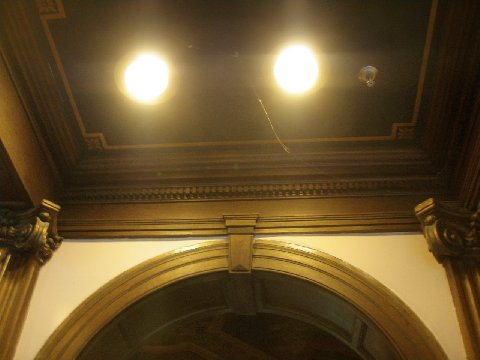John,
The energy audit went well today. Please send this information to
your engineer performing the load calculations.
The majority of the building is of average tightness with a blower
door cfm per sq. ft. of approximately 1.0 to 1.2 for 10.3’ average ceilings.
The old 1908 stone building portion upper floor of about 2000 sq. ft titled
Multi purpose room, Foyer and Adult reading on page A-5 is leaking severely,
with blower door for that area alone running16474 cfm or a factor of 8 at 10
pascals adjusted.
This area is heated with 5 older radiators, not the heat pumps,
plus a duct system heat pump for cooling. Several remediation tasks will
occur including replacement of old storm windows, probable replacement of
recessed light fixtures, weather stripping of the old entrance door and
sealing old floor boards and hidden portions of trim. The historically painted
vaulted ceiling will not be changed, and insulation from above seems
infeasible with no obvious access at this time.
So at the conclusion of weatherization, we anticipate a reduction
of one half to 4.0 cfm/sf, but still to be considered loose due to the
significant infiltration and apparent lack of ceiling insulation. The single
interior door to that space can perhaps be mostly kept closed to keep heat
loss to a minimum. Except for when an event is scheduled, a thermostat
setting below the high 60’s might also be prudent. The nearby skylight in the
adjacent area to the east seems acceptable.
We saw two intake ducts bringing in fresh outdoor air. On Tuesday
we will confirm if and where more exist. One seems to be a heat recovery
ventilator. We will also ascertain duct leakage condition for you.
The two bathrooms and electrical closet off the office work room
on the main floor are heated with electric baseboard heaters.
The Storage Floor of about 2400 sq ft below the children’s floor
is not heated with gas as I previously understood. There is one hot water
heater there and no air circulation, but future expansion is anticipated, so
heat loss should be determined here. This hot water supply seems hotter than
the hot water supplied to the 15 heat pumps within PVC piping. The area is of
average envelope tightness at cfm 3070 for 10’ ceiling. The door to the
lowest level mechanical room stays closed, so no heat loss is needed there.
Thermal imaging showed some areas of poor or missing insulation
even in the 1989 building, and bridging through the steel studs was apparent,
but only minor improvements will be required.
I have and can take photos of room and features if you like.
I hope this helps with your work. We anticipate a full report
next week.
Best regards,
Pete T.
Back to Geothermal Retrofit Project home page
