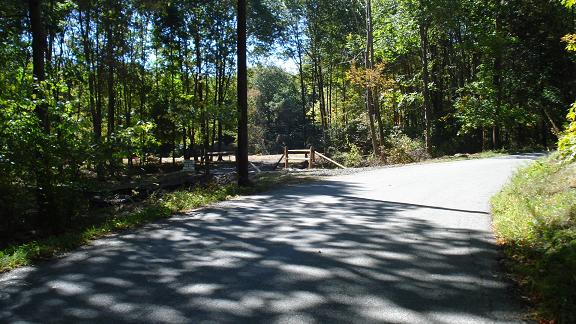
Mine Hill West
Bridgewater, Connecticut
Beautiful Building Lot For Sale

Mine Hill Road West is a bucolic, paved and scenic Bridgewater maintained town road.
Temporary split rail fencing leads the level driving way from the road to the house site.
This rare, pristine 4.1 acres is exceptionally level and has a park like quality.
The deep soils are exceptionally well drained.
Here are the beautiful hardwoods.
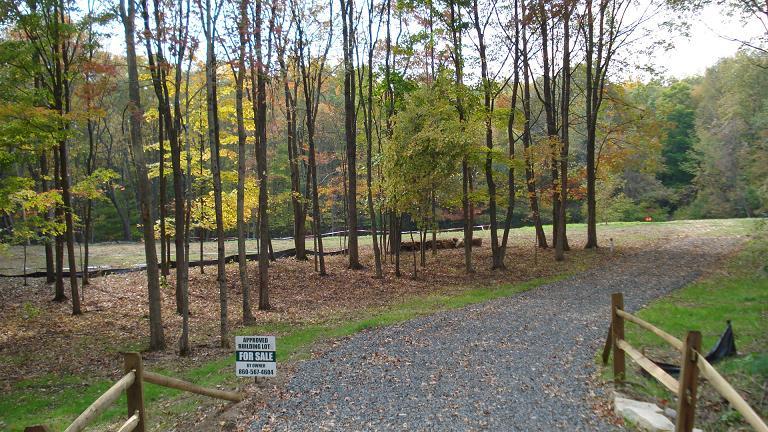
Woods perimeter for privacy.
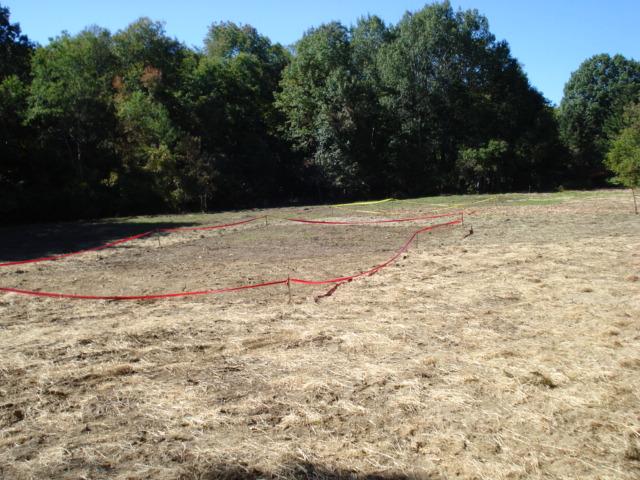
Red ribbons show where a rather large footprint house could be built.
Yellow ribbon shows an attached or detached 3 car garage.
Note that the lot is clear at the house location for the full 250' Building Lot width.
Plans
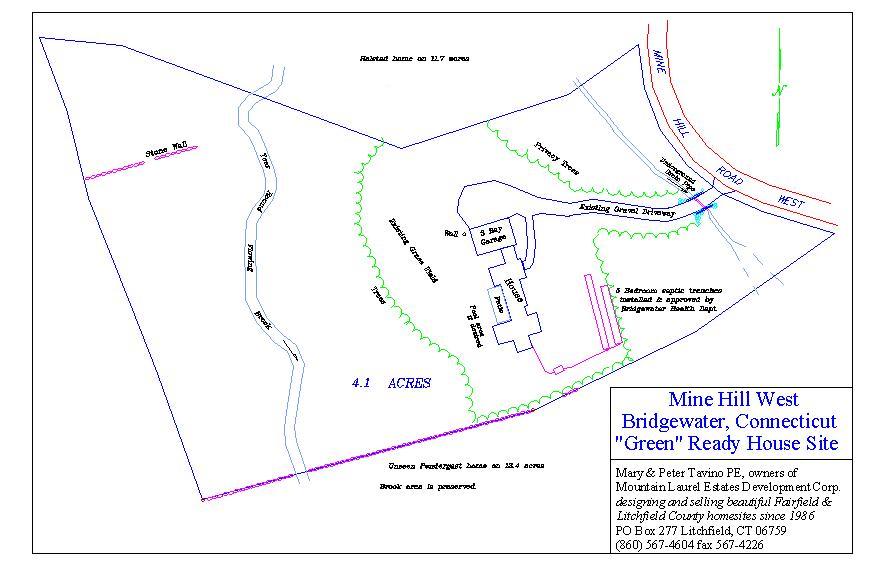
The 4 acre lot would have the house built in the center of the property, with a year round flowing brook toward the back.
There is room for a swimming pool and abundant landscaped grounds in the front and back yards.
The house plan shown above for Mine Hill Road West is a sample plan of the house below, now under construction.


Architect's Rendition Actual Progress Photo
That lot in northern Litchfield County was owned and site developed by our company earlier in 2007.
The house is being constructed by the experienced builder who purchased that land from us this Spring.
For perspective, this size house and attached or detached garage (slightly rotated) could be built on the Mine Hill West site.
Note the surveyed two foot contours on this alternate plan, with rectangular shaped house. The land is very level.
Detailed blueprints are available upon request. This plan has been approved by the Bridgewater Wetlands Commission,
and the Bridgewater Planning and Zoning Commission at their October 10, 2007 meeting.
We will place your house footprint on this map instead of the rectangular shape shown.
Choose any house plan and style that you like that blends into the Mine Hill West setting.
Lot tree clearing process is complete.
All the trees that need to be cut for house and garage construction have been cut.
Erosion control silt fence is in place according to the Wetlands Permit received.
The grass area was a field and vegetable garden planted for years by the neighbor Barbara Halsted.
Her husband Bob was Bridgewater Town Assessor for years.
All stumps were loaded into the truck, and removed off site for recycling into mulch.
The log pile was also removed off site, cut, split and will be used for firewood.
Nothing was buried on site.
Surveying is complete.
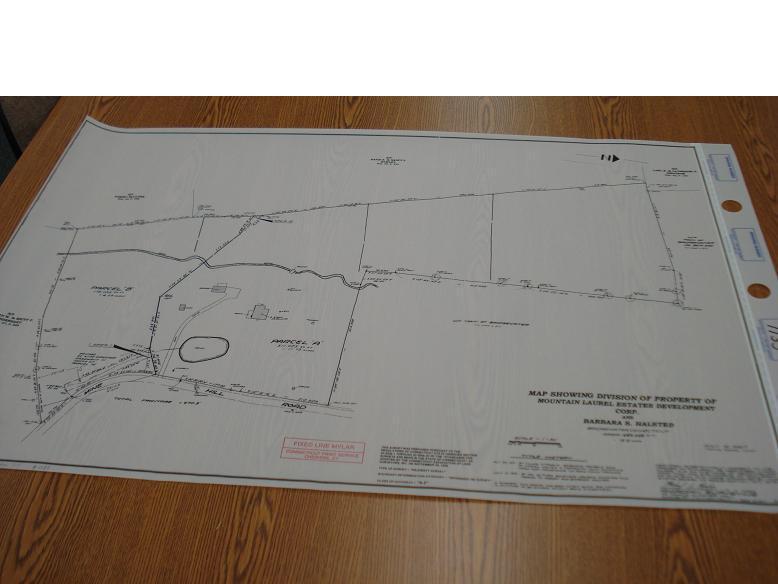
Here is the surveyor's A-2 mylar map on file in the Bridgewater Town Clerk's office.
The 15 acre parcel from the year 1931 was divided to make this new 4.1 acre Parcel "B" lot now for sale.
Parcel B meets all current zoning frontage, width, acreage and shape requirements. There is much open space nearby.
Septic System design and trench installation is complete.
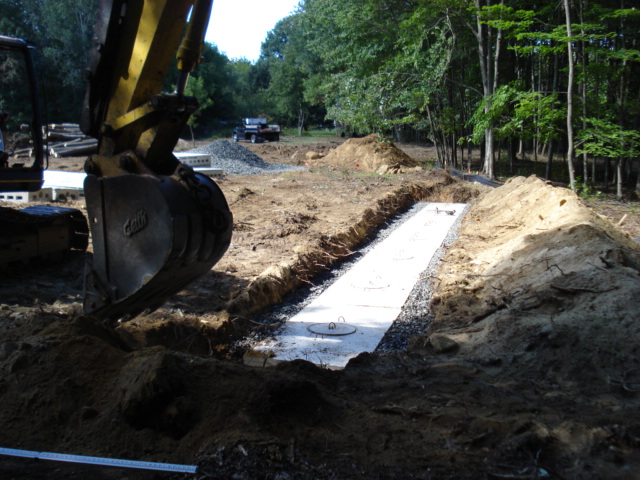
A Wetlands permit and Health Department permit were issued for construction of a 5 bedroom septic system.
Heavy duty H-20 concrete galleries that can be driven on, were installed in the original great soil - needing no fill.
The septic trenching shown above, was inspected and approved by the Health Department and covered over.
If you prefer, a three or four bedroom house can be built instead of a five bedroom house.
No rock ledge was encountered in the 8' deep test holes. We guarantee no blasting is needed for a full basement.

As a certified Connecticut professional engineer, I will update your required As Built drawing once you have built your new house.
The trees on site are all very healthy. There is good topsoil that can be stockpiled for the future lawn areas.
Underground utility conduit for electric, telephone and cable TV have been installed.
This lot meets environmentally "Green" construction
protocol for your dream house.
Notes submitted to the Zoning Commission show how solar energy techniques
could be utilized if the future homeowner so desires.
|
Passive Solar Energy Techniques: minimizes heat loss and provides thermal storage within the house building. House, street and lot orientation allow installation of solar photo voltaic cell panels on the back of the roofs of the two buildings, to the south & west. Winds from the northwest are minimized because the woods at the brook buffers them. Sustainable building products are encouraged. Trees have been cut to allow sunlight from the south to reach panels on both roof tops. Two solar dealers with Litchfield County experience: Dawn Solar Systems & Sunlight Solar Inc., Milford. |
|
Passive Geothermal Techniques: Drill a well according to Health Dept. criteria, or install trenches beneath the driveway area near the garage and 100' away from wetlands, in deep sandy soils.
Placing a fuel cell in the large basement is also feasible for the prudent investor.
Because the galleries were manufactured locally (within 500 miles) LEEDS credits are available toward your Silver or Gold Environmental Certification.
|
Thank you !