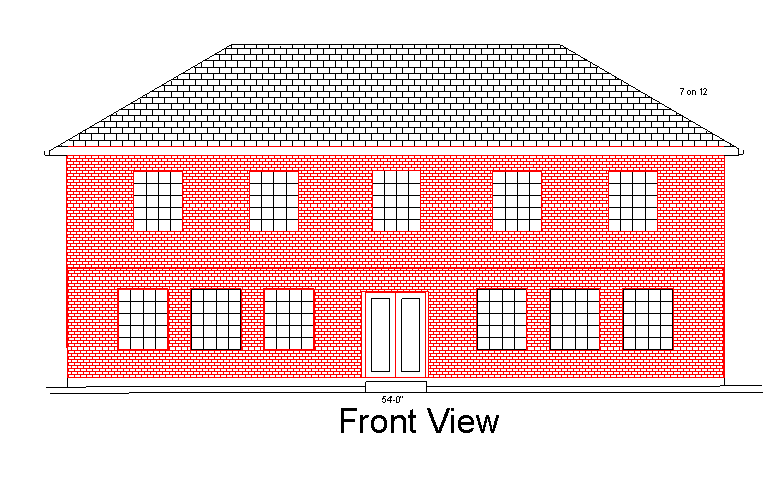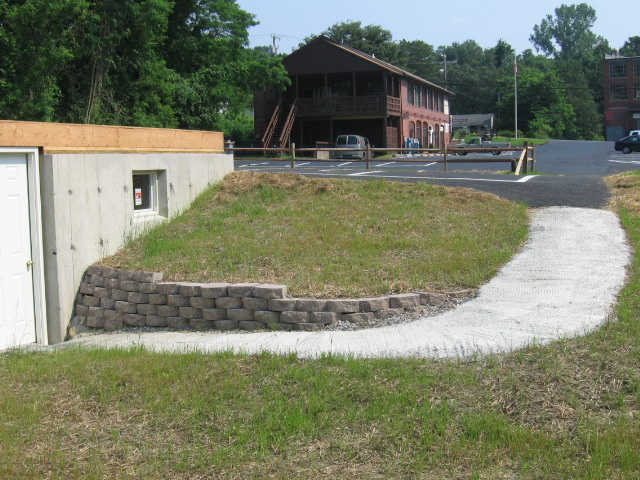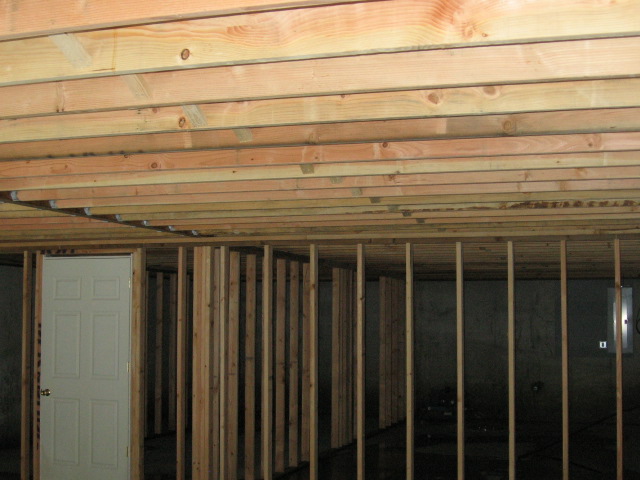
928 Bantam Road
Directions:
Half an hour from Danbury. Take Route 7 north through New Milford.
Cross the Housatonic River Bridge.
Left on Route 202, northeast ten miles.
928 Bantam Road is on the left,
behind Jackie's Restaurant and Antique Shops at 920 Bantam Road.
Site Plan. All Wetlands and Planning and Zoning Approvals are secured.

928 Bantam Road is set back off Route 202, away from traffic noise.
Shared Entrance of 928 and 920 Bantam Road, featuring Jackie's Restaurant and Antiques Shops.
The Borough of Bantam (within the town of Litchfield) has installed new concrete sidewalks in Spring 2006.

Concrete sidewalk and retaining wall to 600 square foot lower level commercial space,
plus 600+ sq. ft. storage / utility area.
928 Bantam Road Commercial Property Fact Sheet
* Bantam Planning and Zoning approved site plan for commercial use
First Floor = 1,458 sq. ft. = 1,200 sq ft interior plus support space
Second floor = 1,458 sq. ft. approved as commercial or a residential.
Basement = 1,458 sq. ft., with separate entrance and windows
10' wide paved loading area or alternate drive through.
Site Features
* 3 1/2 acres of wooded privacy in the back of the property.
* Litchfield Wetlands Commission approved site plan. Drainage is complete
and stabilized. Drainage pipe improvements were installed on downhill
neighbor properties.
* Approved paved parking area for 16 vehicles. Base stone and asphalt installed.
White striped parking spaces, including handicapped parking. Feasible
drive-through traffic alternative Site Plan, requiring a Wetlands Permit is
available. I as the Professional Engineer will represent you before the
Commission.
* Entrance travel right of way is off Route 202, and yet back 300' from traffic
noise. Entrance crosses a wide parking area as legally documented in Litchfield
Land Records. This parking area is newly tar sealed and white striped.
* Separate concrete sidewalk entrance door to basement area with walkout and
2 windows. Retaining walls are in place.
Utilities
* Approved sewer line is hooked up and $3,550. fee has been paid to Sewer Dept.
The sewer pump chamber and efficient 220 volt pump is in place.
Force main was tested tight at 6 psi (pounds per square inch) for 1/2 hour.
Typical of good workmanship throughout.
* Electrical conduit is in place to a quality transformer within electric easement
filed on the Litchfield Land Records. SBC telephone hook up wires and
Cablevision and Optimum high speed internet cable are installed to the
transformer, ready for pull through the conduit when needed.
* Drilled water well at 205' yields 9 gallons per minute. Underground water line
and roped electric wire conduit from well to building are installed.
Building Construction
* Eight foot high dry concrete foundation with 4" slab and lally column in place.
Footing drain gravity flows to open wetland. Foundation sides waterproofed and
poly protected.
* All approvals have been received and are on file. We have the Building Permit
to frame, and the Electric Hookup Permit.
* The first floor deck (with Iffland Lumber 2 x 10 Douglas Fir, LVL's,
3/4" plywood and bridging) is in place. Supported 2x4 partitions are in locked
basement.
* Concrete filled sono tubes for rear 10' x 20' deck at 1st and 2nd floors are
in place.
* Lawn is germinated, and has been mowed.

Douglas Fir Basement Framing. LVL's with joist hangers.
Blue air compressor near wastewater storage tank.
White 2" Schedule 40 force main in wall was pressure tested tight at 6 psi for half an hour.
$3,550. sewer district hookup fee has been paid. Basement toilet is feasible.
200 amp service in place. 400 amp service easily available.
Outside CL&P meter box and SBC telephone box, on temporary wall.
Cablevision Optonline high speed internet cable is installed half way across utility easement,
ready for pull through installed conduit, when needed.
If desired, Second Floor Residence is 54' x 27' = 1,458 sq. feet can be a separate condo type residence.
Two bedrooms are comfortable in this space.
Deck on Sono tubes can be two stories, for upstairs residence and for first floor office workers.
Of course, you design your building requirements.
Documentation of approvals and permits available upon request
Land and all improvements shown were recently sold to Keith and Sandra Grenier.
for further info,
Email PeterJTJ@aol.com
Thanks for visiting this web site!